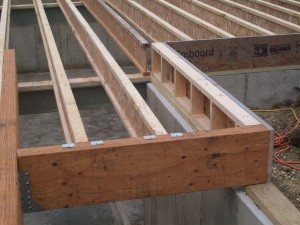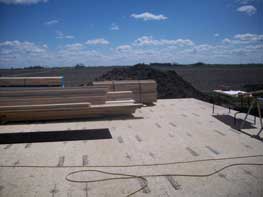One of the most important steps in building a new home includes the insulation process. In the past, simply erecting the frame of a home and then coming back and insulating the structure as it stands was the standard. But today, higher utility bills and improved technology have given us the incentive and the possibility to improve our homes insulating performance dramatically.

Knee Wall at Sill Location
Insulation must be considered in the design process of a home if it is to be put to its maximum potential. New home details such as cathedral ceilings, cantilevered floors systems, special nooks and so on that have become so popular with custom home building present new problems for insulation.
This picture is a perfect example. Engineered floor systems are superior to dimensional framing because of their stability in temperature and humidity changes, longer span capabilities, and straighter and more uniform characteristics. But they also pose a problem with insulation in one particular area: along the box sill, or the area between the top of the floor system and the top of the foundation wall. With a dimensional lumber (2×10, 2×12, etc.) floor system, a joist is usually placed on the outside of the floor system (often called the rim joist), and then insulation can be applied to this joist on the inside of the house. An enginered floor joist, or I joist, is constructed differently. The top and bottom of the joist are wider than the middle (web) portion. If a joist is placed against the rim on the outside of the floor system, it creates an uninsulatable gap in which warm air will leave the home. Instead of using an I joist for this location, if a knee wall is constucted in its place it will allow the framing to remain load bearing, but yet leave a space for insulation to be applied. After the framing is complete and the home is ready for insulation, the insulator can simply reach into the cavity and spray the entire wall with foam and thus achieve a completely sealed cavity and the homeowner does not have to worry about his hard earned cash slipping through the gaps in the floor and rushing into the cold winter air.
Little details like this can make a big difference in a home that will be in operation for years and years to come, whether it’s in the floor system, the construction of the corners and partitions, the attic and ventilation system, or any part of the house. Our company prides itself on making small but smart decisions like this to benefit the homeowner long after the job is done and our contract is fulfilled.
Tags: Box sill, Floor system, Insulation, Insulation Design


