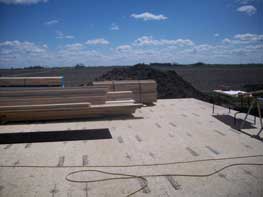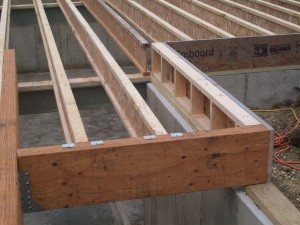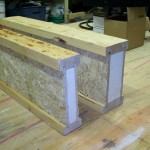Why does my concrete basement leak? Most people do not realize how porous concrete really is. Air pockets, or tiny pores constitute 12 to 18% of the concrete mass. During the drying and curing process of a concrete pour, almost half of the water has to evaporate. As this moisture rises to the top of the slab, it creates channels of air that become a vast network for channeling water. In addition, water that collects behind concrete, whether under the floor or against the sidewalls, builds pressure until it drives through the surface into the home. Almost every house has an issue with moisture in the basement, even those built with the best of intentions. The older the house, the worse the situation is.
Moisture in home can cause BIG problems. The basement is the number one source for water infiltration into a home. High levels of humidity in the home can cause the growth of mold and mildew, encourage and facilitate rot and decay of structural members, increase condensation on doors and windows, cause floors to buckle and walls to crack, provide a thriving environment for insects like ants and termites, and cause irritation and allergic reactions that can trigger asthma, migraines, and other health problems for starters. Controlling the moisture in your home is a big deal.
To help keep your home safe, we can provide you with the following services:
- install a working sump pump.
- remove damaged, cracking, or buckling foundation walls and replace.
- install drains in the slab or around footings.
- waterproof the exterior of your basement walls and regrade and reseed your lawn.
- inject a high-pressure epoxy or polyurethane solution into cracks.
- insulate your basement with a closed cell foam product that is moisture resistant and does not allow the passage of water vapor.
- install seamless gutters and downspouts on your home, including gutter guards and extensions.
Here are a few ideas for you to consider tackling if you have a problem with water in your basement:
- check your gutters and downspouts. Inspect your eaves troughs to make sure they are not plugged with leaves and other debris, and make sure that the water coming down your downspout can get away from the edge of the house, preferably 4 to 6 feet away. If necessary, install extensions on your downspouts to direct water away from the foundation.
- Watch out for shrubs and other plants that are too close to your foundation. Root systems from plants and larger shrubs can create pathways for water to flow against your foundation. Keep plants at least 12 inches away from the foundation.
- Check your landscape for the proper fall. Ideally, there should be a minimum drop of 2 inches per foot as you move away from your house. Even if you capture all the water exiting your roof, surface water on your lawn can still flow toward your basement walls if the ground is not sloped correctly.
- Seal the walls and slab in your basement with a penetrating sealer, such as RadonSeal. Any mold, mildew, salt, lime deposits, or efflorescence (white gritty staining) must be removed with a muriatic acid and elbow grease prior to the application of the sealer.
- install a dehumidifier with a garden hose attachment and drain it into your sump pump.
- Go to your local hardware store and buy a sump pump with a water pressure backup option
For more information on any of these services or a free quote, contact us today!




